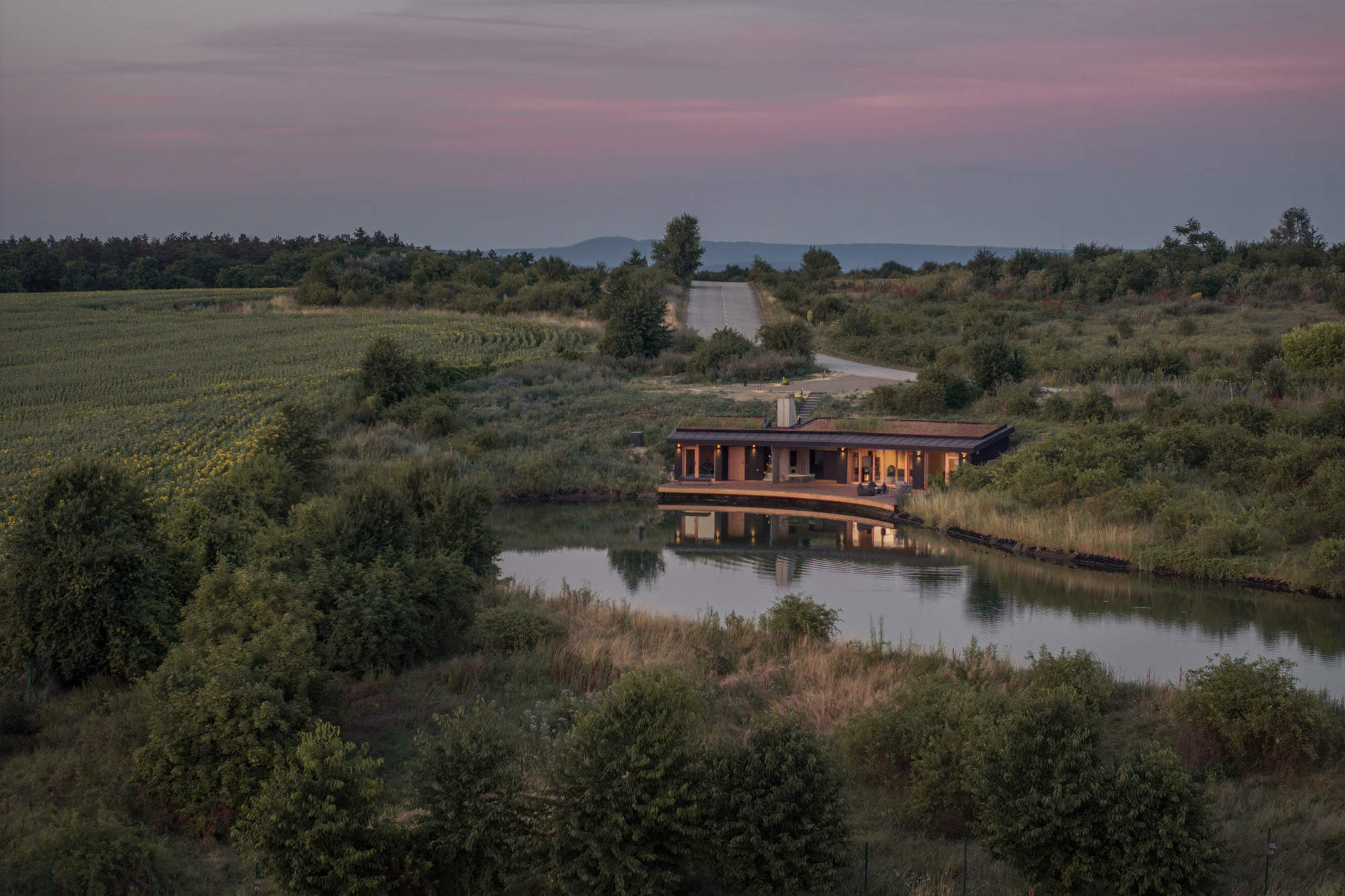
CLT House
The CLT house is a fully-equipped home, featuring a 35 squaremeter main living space and a 15 squaremeter guest room. The main space has all the functions for living: kitchen, bathroom, living room and a bedroom. The living space connects with built-in glassdoors and glass windows to the terrace. The house comes with a 135 squaremeter terrace that overarches the fishpond, making a perfect space for relaxing in sunsets. The 2 rooms are connected with a summer kitchen featuring a concrete furnace.
The building sits on the shore of a lovely fishpond, the terrace's edge closely following the water's curve. During the design & build process, our team put high emphasis on making the CLT house organically fit into the natural habitat. The house is dug into a small mound, hiding it from the outside visitor, and a green rooftop further enhances its connection to nature.
While the interior channels cozy and warmth feelings with its wooden CLT - cross laminated timber interior cladding, the exterior wooden facade treated with yakisugi and the concrete building elements show contrast on purpose. To soften the differences, the interior flows into the wooden terrace, creating a great balance between the bright and dark spaces. From the outside, the building reflects to the black bass, a fish that can be found in the adjacent pond.
When designing and building the CLT house, we paid high attention to details that form the overall quality of the building. The entrance to the building was meticulously designed to give a 'wow' feeling for the visitors - everything but a shark fin like chimney is hidden until someone descends down the stairs and an amazing view opens up of the pond from the terrace. While we couldn't build everything from our favorite material, we made sure to give the feeling of wood everywhere - we used leftover wood for the molding of the summer kitchen's furnace, ensuring that the wooden rays would be visible on the final concrete surface.


| Design & Build | Hello Wood |
| Design Board | András Huszár, Dávid Ráday, Krisztián Tóth, Péter Pozsár |
| Chief Architects | András Huszár, Péter Pozsár |
| Project Leader Architect | Péter Oravecz |
| Architects | Marianna Czicze, Ádám Bedrossian |
| Construction Project Leader | Csanád Karskó |
| Construction Estimator | Dávid Szabó |
| Construction Leader | Henrik Polyucsák |
| Interior Design Consultants | Tamás Dévényi, Miklós Batisz |
| CLT Consultant | István Murka |
| Photos | György Palkó |
| Video | Máté Lakos |